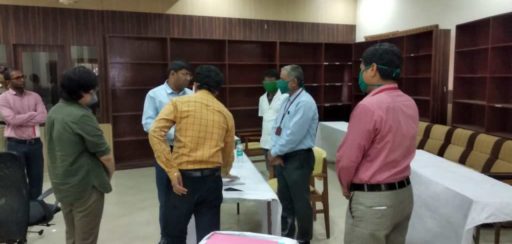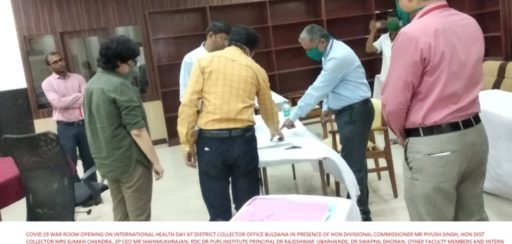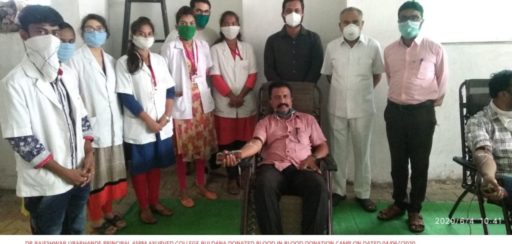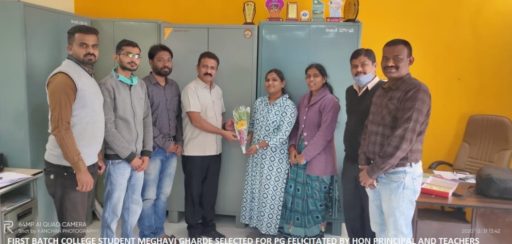Notifications:
Hospital Infrastructure
I am text block. Click edit button to change this text. Lorem ipsum dolor sit amet, consectetur adipiscing elit. Ut elit tellus, luctus nec ullamcorper mattis, pulvinar dapibus leo.I am text block. Click edit button to change this text. Lorem ipsum dolor sit amet, consectetur adipiscing elit. Ut elit tellus, luctus nec ullamcorper mattis, pulvinar dapibus leo.I am text block. Click edit button to change this text. Lorem ipsum dolor sit amet, consectetur adipiscing elit. Ut elit tellus, luctus nec ullamcorper mattis, pulvinar dapibus leo.
Details of various components of college other than teaching dept
Built up area (in square meter) | |
I. Total constructed area of hospital building | 3519.16 |
II. Hospital Administration Block: | 151 |
1. Superintendent room | |
2. Deputy Superintendent room | |
3. Medical officers’ room ( for two Resident Medical Officer or Resident Surgical | |
4. Matron room | |
5. Assistant Matron room (for two) | |
6. Reception and Registration | |
III. Out–Patient Departments (OPD) | 514.16 |
1. Kayachikitsa Out Patient Department | |
2. Shalya Out Patient Department with toilet, wash basin and Examination Room | |
3. Shalakya Tantra Out Patient Department | |
4. Stri Roga evum Prasooti Tantra Out Patient Department with toilet and Examination Room | |
5. Kaumarbhritya (Balarog) Out Patient Department | |
6. Swasthavrittaevum Yoga Out Patient Department with demonstration area | |
7. Atyayika (Casuality) section with toilet and wash basin | |
8. Dressing and First Aid Room, Kshar Sutra Room | |
9. Dispensary | |
10.Waiting Space for patients | |
11. Store | |
12. Separate Male and Female Toilets for patients and staff | |
IV. In Patient Departments (IPD) | 1651 |
1. Kayachikitsa and Panchakarma Male Ward with attached toilet and bath room | |
2. Kayachikitsa and Panchakarma Female Ward with attached toilet and bath room | |
3. Shalya and Shalakya Male Ward with attached toilet and bath room | |
4. Shalya and Shalakya Female Ward with attached toilet and bath room | |
5. Prasooti evum StriRoga and Kaumarbhritya Ward with attached toilet and bath room | |
6.Doctors’ duty room one for each department with attached toilet and bath | |
7. Nursing staff duty rooms, one in each ward with attached toilet-bath. | |
8. Store room for linen, etc. | |
V. Operation Theatres Block. | 251 |
1. Operation Theatre for Major, Minor and Shalakya Procedures | |
2. Labour Room with attached toilet and bath room | |
3. Neonatal care room | |
4. Central sterlisation/autoclave unit | |
5. Scrub room | |
6. Two Recovery room | |
7. Doctor’s duty room with attached toilet and bath room | |
8. Interns/house officer/resident doctors room with attached toilet and bath room | |
9. Nursing staff room with attached toilet and bath room | |
VI. Panchakarma Block: | 350 |
1. Snehana Kaksha (Male) | |
2. Snehana Kaksha (Female) | |
3. Swedana Kaksha (Male) | |
4. Swedana Kaksha (Female) | |
5. Shirodhara Kaksha (Male) | |
6. Shirodhara Kaksha (Female) | |
7. Vamana Kaksha (Male) | |
8. Vamana Kaksha (Female) | |
9. Virechana Kaksha (Male) | |
10. Virechana Kaksha (Female) | |
11. BastiKaksha(Male) | |
12. BastiKaksha(Female) | |
13. Rakta Mokshana, Jalaukavacharana, Agnikarma, Pracchanna etc Kaksha | |
14. Panchakarma therapist/Physician’s room | |
15. Panchakarma store room | |
16. Attached toilet-baths for males and females with wash basin and geyser facility in each. | |
VII. Physiotherapy Unit: | 150 |
1. Physiotherapy Room | |
2. Physiotherapist room | |
VIII. Clinical Laboratory: | 150 |
IX. Radiology or Sonography Section: | 102 |
X. Hospital Kitchen and Canteen: | 150 |
XI. Stores/Mortuary: | 50 |
TOTAL | 3519.16 |






